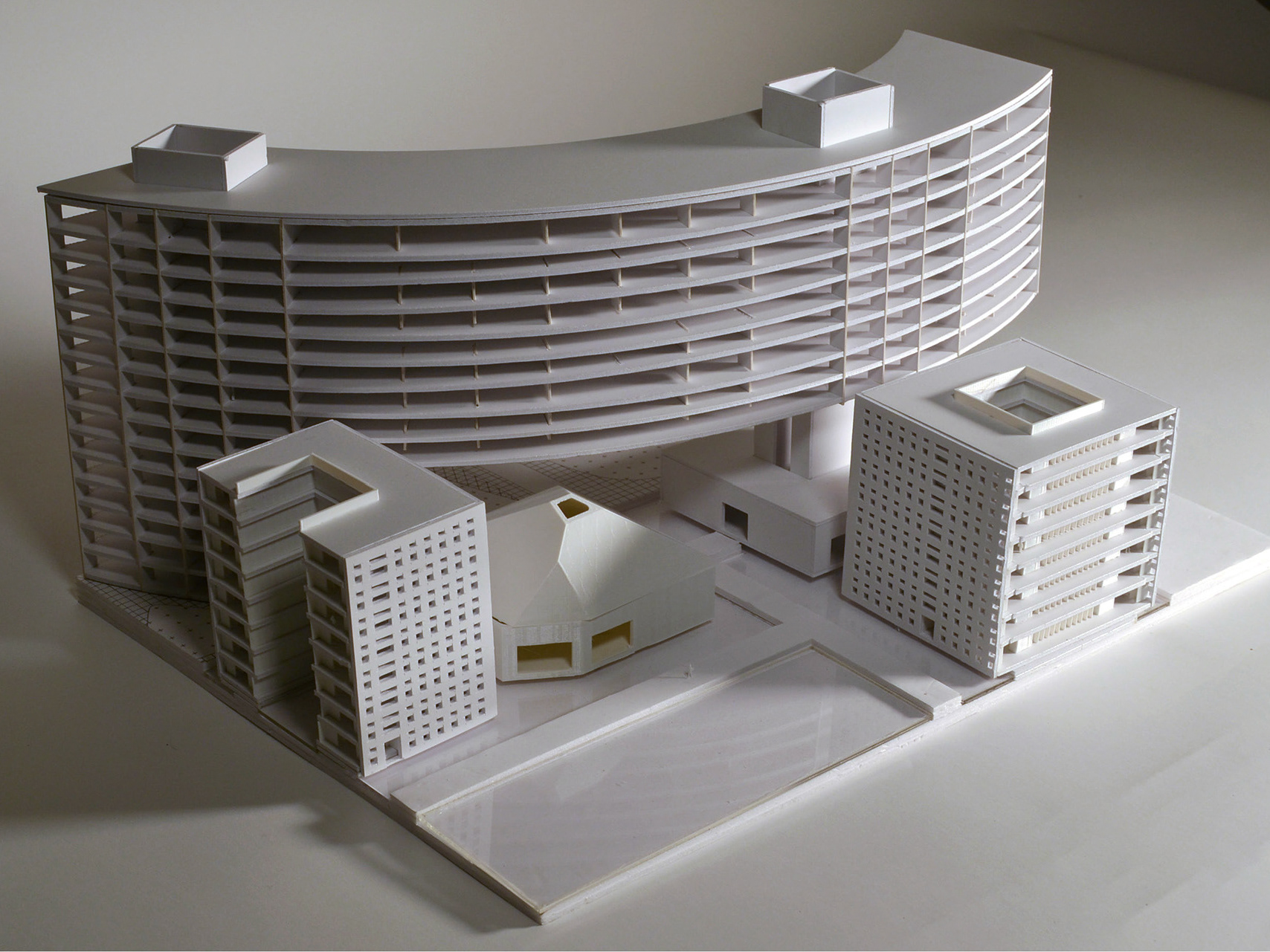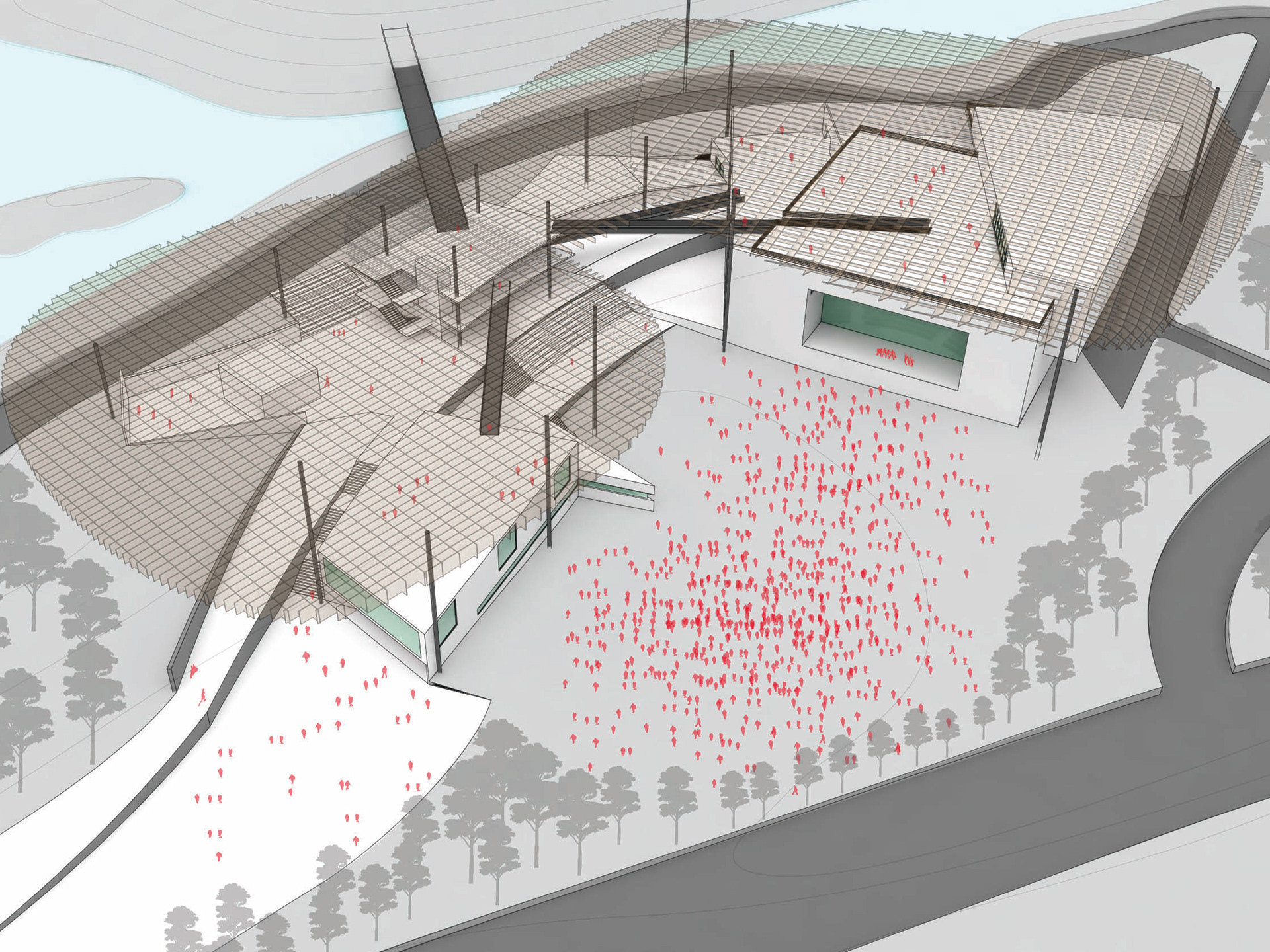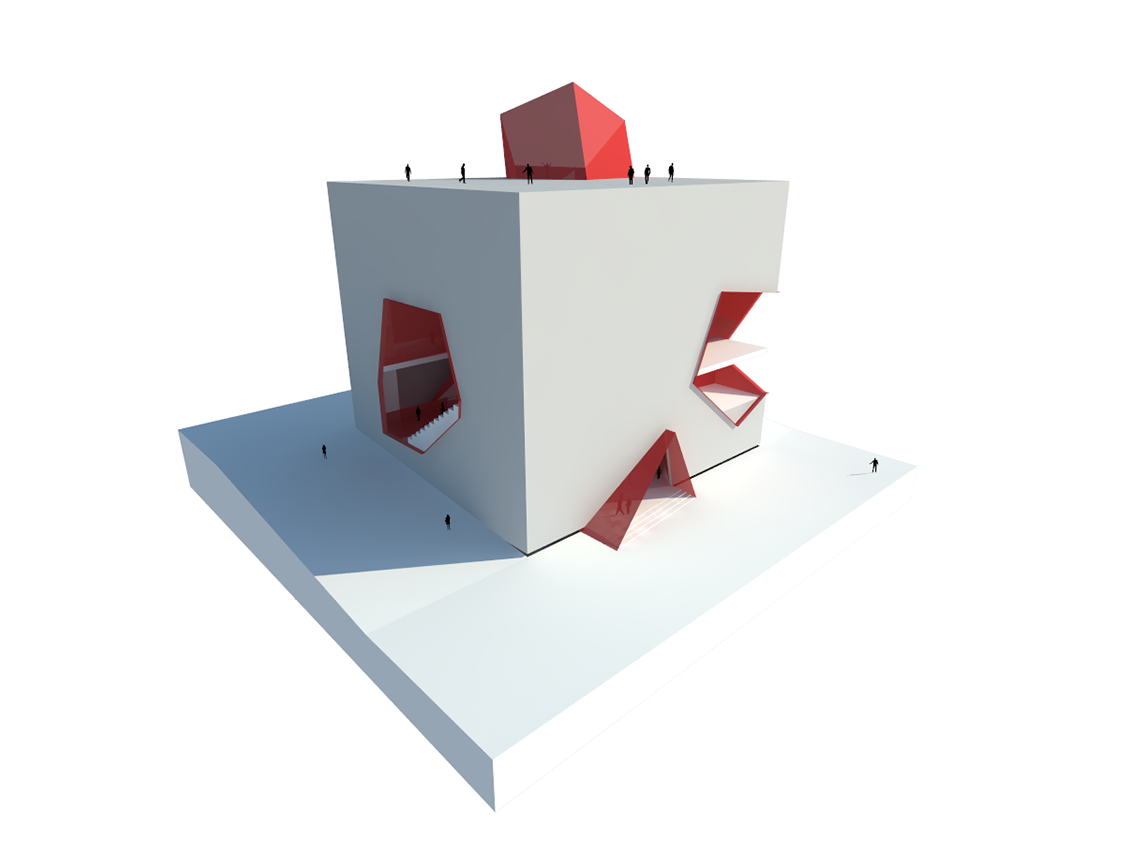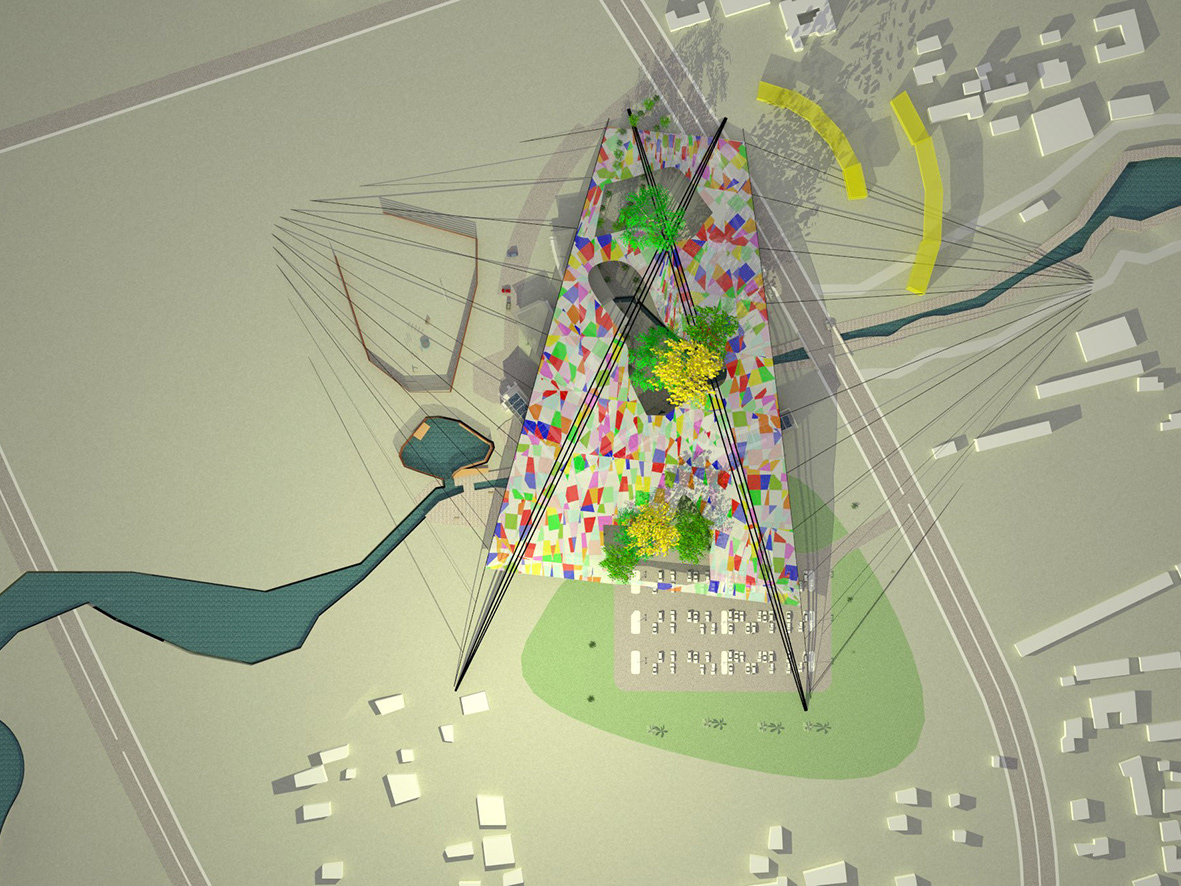Date: Fall, 2017
Institution: Harvard GSD
Instructor: Cameron Wu
Institution: Harvard GSD
Instructor: Cameron Wu
The Hidden Room Project aims at creating five architectural spaces that are experienced by the viewer as four. It is the architectural version of a sleight-of-hand. In this iteration, the building is approached from 2 sides at different levels. A visitor accessing either entrance sees a ray of light emanating from what appears to be the other entrance and on trying to access it, gets subtly displaced, arriving at a different location than intended. The effect is further emphasized when they turn around and look back in the direction they came from and see another ray of light emanating from what appears to be the entrance from which they entered the building but is in actuality another opening of similar proportions placed to facilitate the illusion.
Model Photo
Model Photo
Lower Level Plan
Mid-Level Plan
Hidden Room Level Plan
Top Level Plan
Roof Plan
Section A-A
Section B-B
Section C-C
Section D-D
Model Photo
Model Photo
Model Photo
This set of drawings explore the tool of montage to attempt to create an immersive experience through the architectural space. These perspectival jump cuts are viewed as specific cinematic scenes that explore the various key moments within the sequence, from the approach, through the illusion until the false reveal. The
end of the sequence reinforces the original illusion but like the final scene of a good movie, the entire mystery is never resolved, only unconvincingly perceived to be so.
end of the sequence reinforces the original illusion but like the final scene of a good movie, the entire mystery is never resolved, only unconvincingly perceived to be so.









