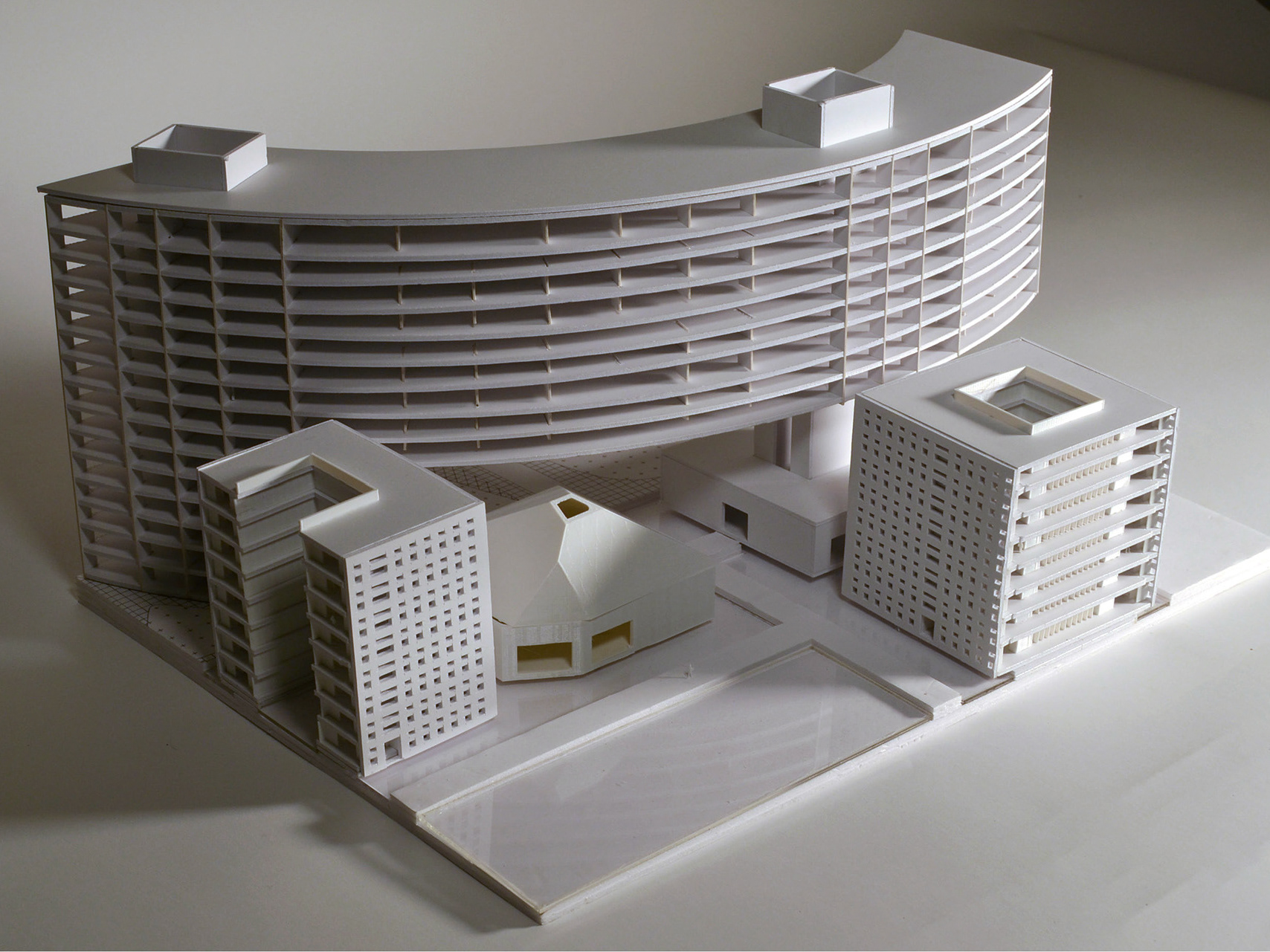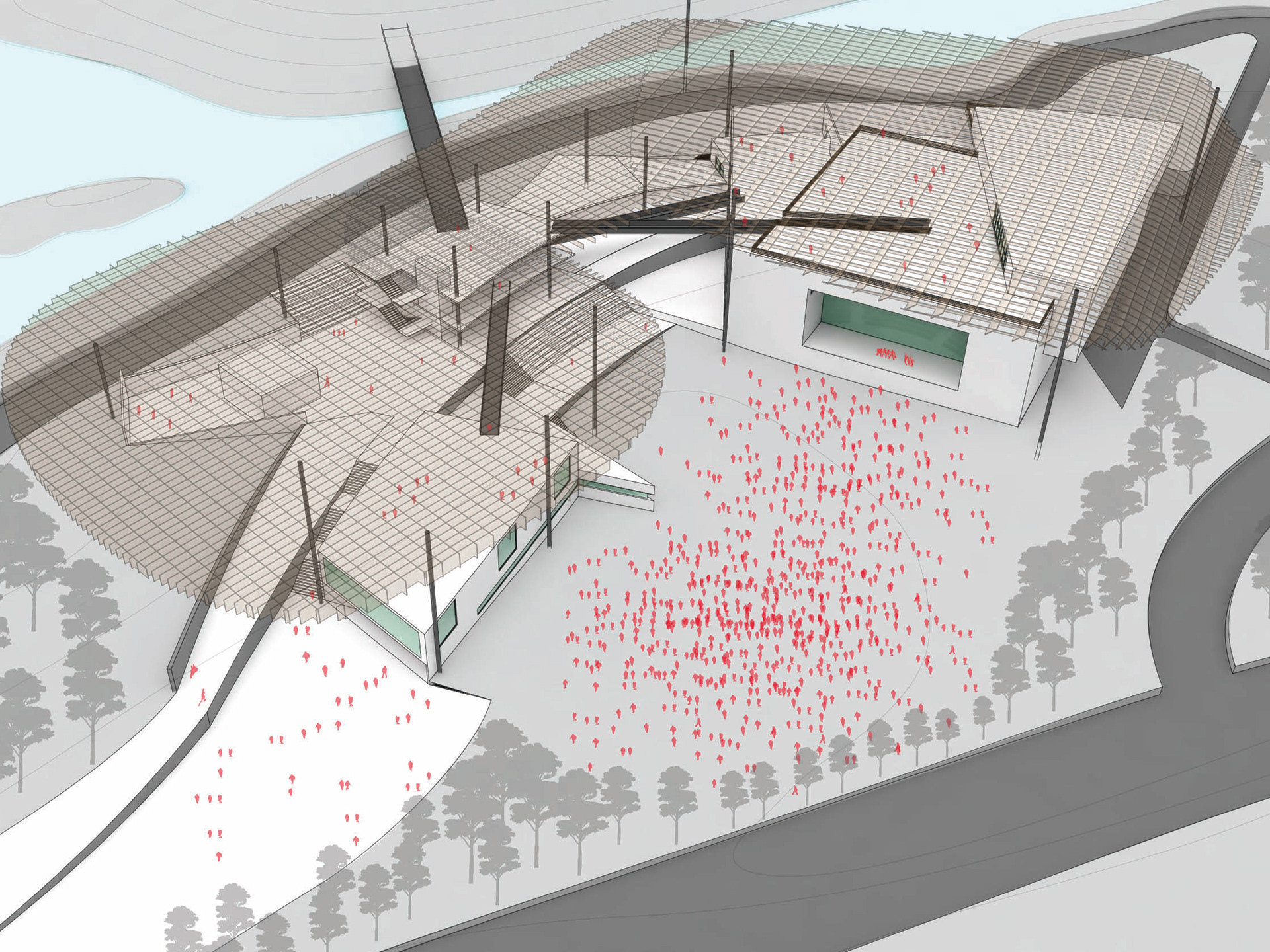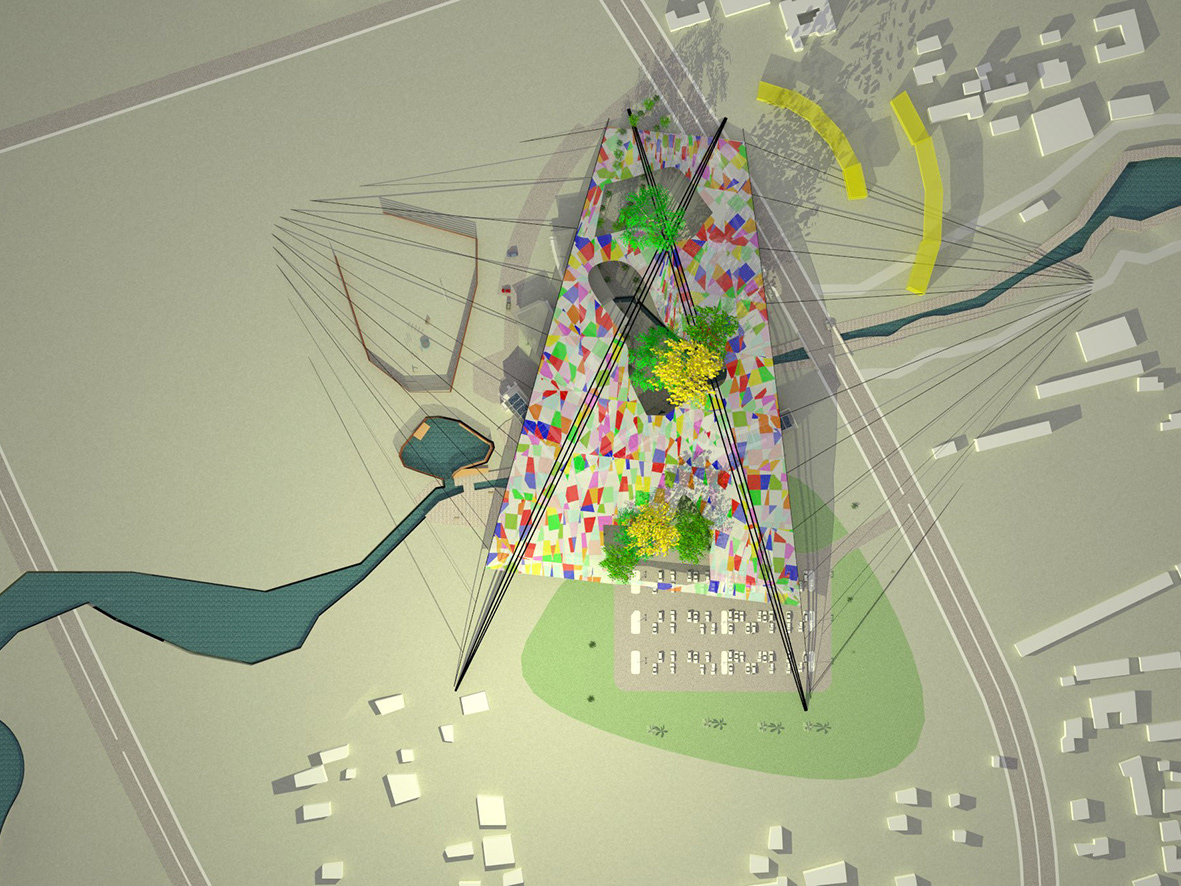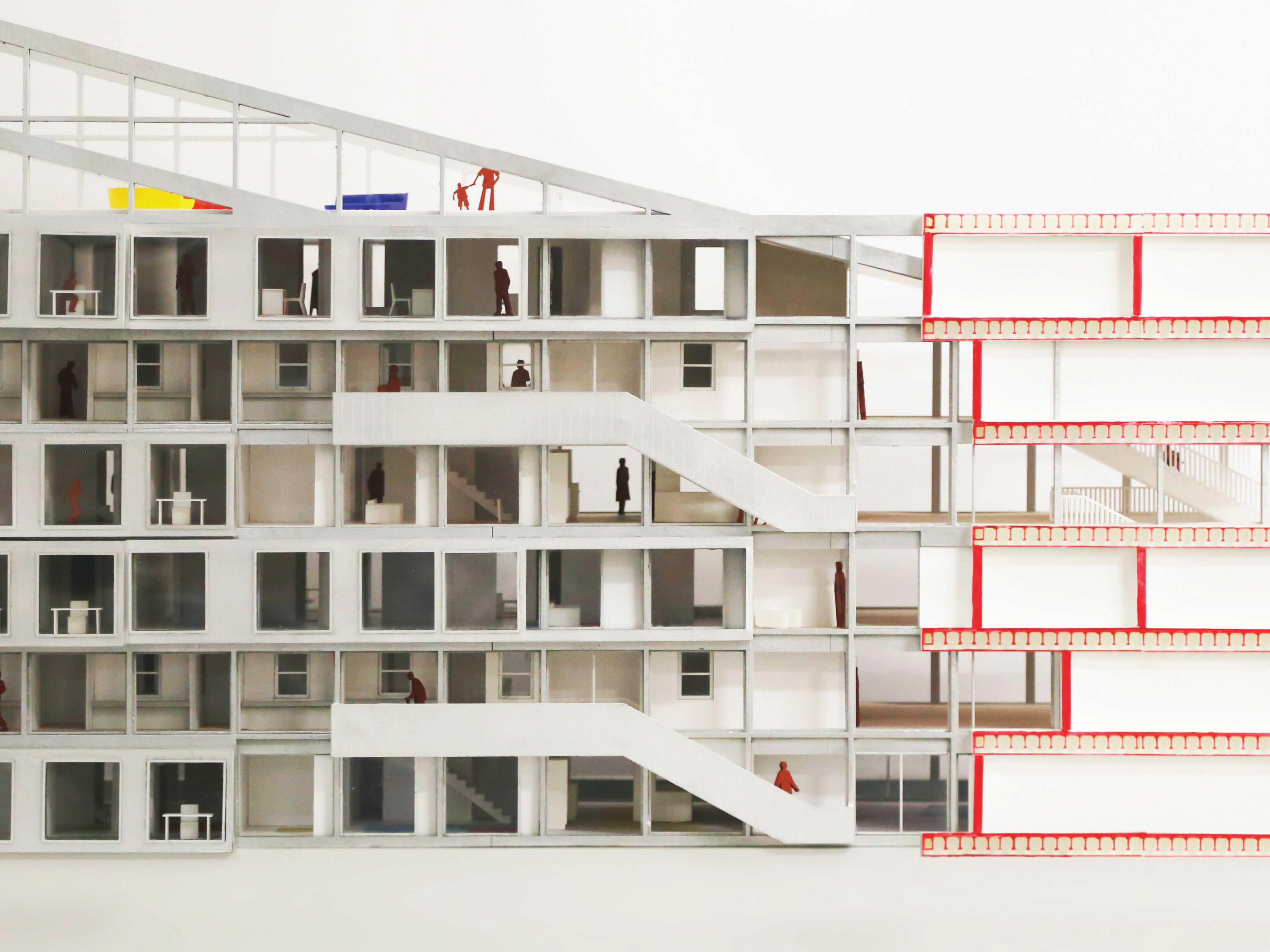Institution: Harvard GSD
Advisor: Mohsen Mostafavi
A close look at the site reveals within the density of the slum, opportunities for architectural intervention.
By mapping out major circulatory routes within the slum, we can identify important nodes at the intersections of these circulatory routes that are possible places for intervention.
By bringing the community together to construct 'functional follies' at these nodes, we can begin to reintroduce into the community, important social and cultural elements that were lost during the migration from North to South.
Simple platonic shapes form the formal basis for these follies.
These forms can then be deployed across the site and through a process of subsequent aggregation, disaggregation, repetition and replication can take on new roles, uses, characters and characteristics. Familiar elements deployed in different ways then allow multiple readings of similar elements across the site.
Space Module_01...
...which is simply a frame and horizontal planks system similar to how space is currently made on the site. The module can take on different hats, that allow it to take on new roles, uses and characters.
Space Module_02...
...which is made up of a frame and horizontal slats system. This module can also take on different hats, that allow it to take on new roles, uses and characters.
Circulation Module_02
Circulation Module_03
Circulation Module_04 and 05
'Watchman's Tower'
'The Well'
'Mallam's House'
'Public Theater'
'Pasture'
'Warchief's House'
'Meeting House'
'Slum Chief's House'
'House for Commoners'
This series continues as the follies build up from a state of simplicity to more and more complex aggregates...
...in a process that is played out across the site. At a certain density, a series of footbridges are introduced to connect these follies, creating a new urban condition.
Final Site Plan with Follies
The thesis explores how to reactivate the architectural imagination using the folly as a tool. The folly transcends its familiar state to become architecture. The folly becomes building, becomes monument...
...and subsequently becomes urbanism.









