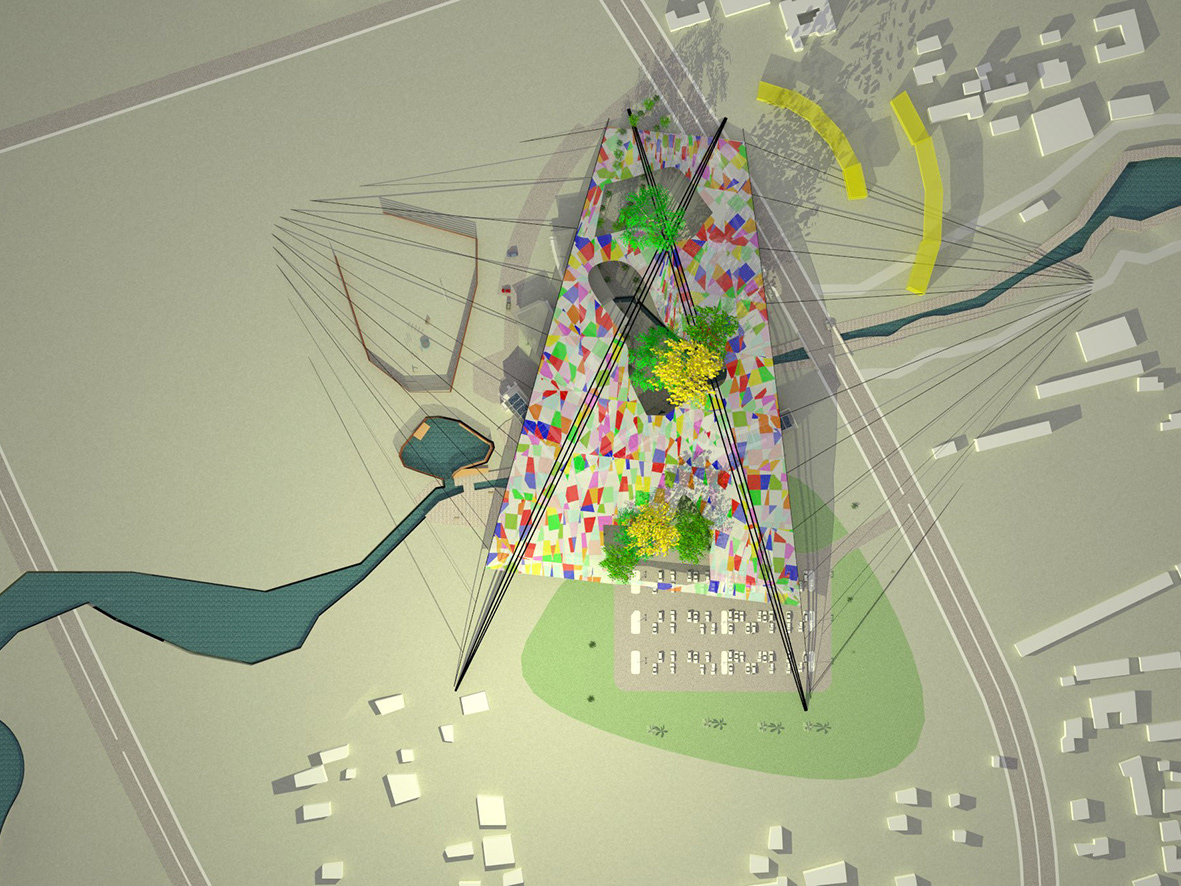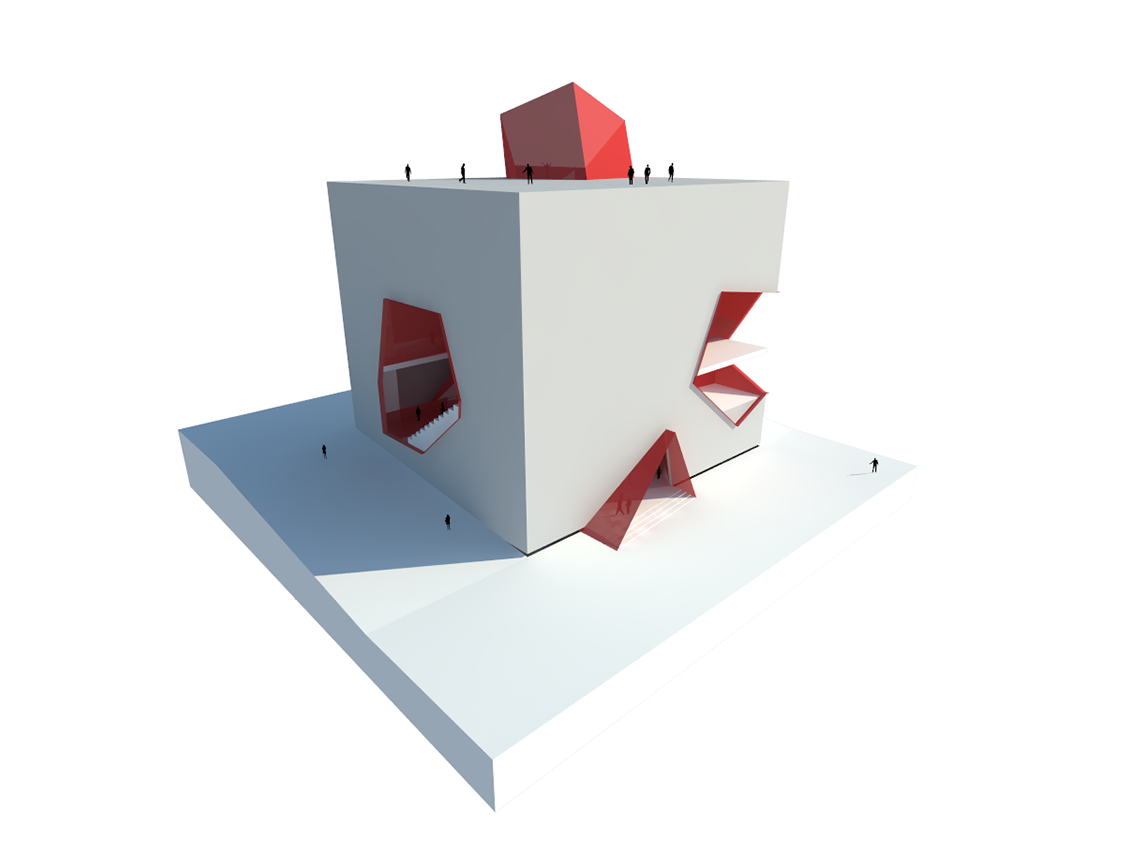Date: Spring, 2019
Institution: Harvard GSD
Instructor: Jenny French
Institution: Harvard GSD
Instructor: Jenny French
One of the richest periods of experimentation in housing design in the history of architecture was the middle of the twentieth century. This was a period when architects dared to dream about how housing, developed out of the need to house the post-war population, could aspire to do more. Seminal projects such as Le Corbusier’s Unite d’habitation in Marseille and Peter and Alison Smithson’s Robin Hood Gardens presented blueprints for what the housing of the future could look like. By adopting the alternating corridor housing type, these two seminal projects as well as others, pushed the boundary of the idea of the house as a social condenser. With the demise of Modernism, mid-century housing in general and the alternating corridor housing type in particular have been generally abandoned ignoring a wealth of knowledge in the process.
Our project resurrects the alternating corridor housing type, celebrating its essential elements and addressing its issues, towards creating an inclusive housing type that fits into the new vision of Somerville. Towards this end, we deploy the alternating corridor type, with its condensation of the volume of interaction between residents in its circulatory arteries, as an enclosed courtyard building, that offers a degree of privacy while enabling visual connections between neighbors in different wings, on our given site. The introduction of manipulations in the form of ‘Extra-Medium Spaces’ at three scales then provides the opportunity to hack the old, in response to current needs.
Recognizing the disadvantages of the long, unending corridors in previous projects, we limit the maximum length of a corridor to 80’ and then deploy this bar as a link in the chain that forms our courtyard. By undulating these bars along the periphery of the site in response to site forces, interior and exterior courtyards are created that allow for a range of activities around the major activities of interest among our target groups. These courtyards are the most public type of Extra Medium Spaces and are hubs for play and recreation. At the medium scale, the introduction of ‘Extra-Medium Spaces’ at circulatory nodes within the repetitive monotony of the skip-stop becomes a way to introduce spaces for intimate and extimate communal activity. The last scale of Extra-Medium Spaces is formed from gaps created by the deletion of units to create communal kitchens. This process reduces the square footage of certain units, allowing for a lower cost to rent that then permits people with lower incomes to be part of the housing community.
Our ultimate goal was to create an intentional housing community that was inclusive to all incomes and social classes, and that facilitated the creation of shared experiences. The introduction of these Extra-Medium Spaces becomes a way to hack the alternating corridor type, creating numerous opportunities for communal interaction between residents within the housing community, as well as with the larger neighborhood. It allows for the creation of a range of housing units available to the diverse group of people in need of housing within Somerville: families, retirees, college students and young professionals.
The project attempts to reintroduce the skip-stop, deploying it as a closed courtyard made up of linked bars 80' in length.
By undulating the 80' bar module, interior and exterior courtyards are created.
The exterior courtyards become public shared courts, programmed with activities that invite the larger community to come interact with residents.
Ground Floor Plan
Second Floor Plan
Sixth Floor Plan
Typical Unit Types
How unit types interlock.
The introduction of "extra-medium" spaces at 3 scales becomes a way to hack the monotony of the skip-stop and introduce spaces for shared experiences among residents and the larger community.
Massing Model in Context
Section Axonometric
Fragment Model
Fragment Model
Fragment Model
"Extra-medium" common space.
Interior Courtyard Facade
Night View of Front Facade.








